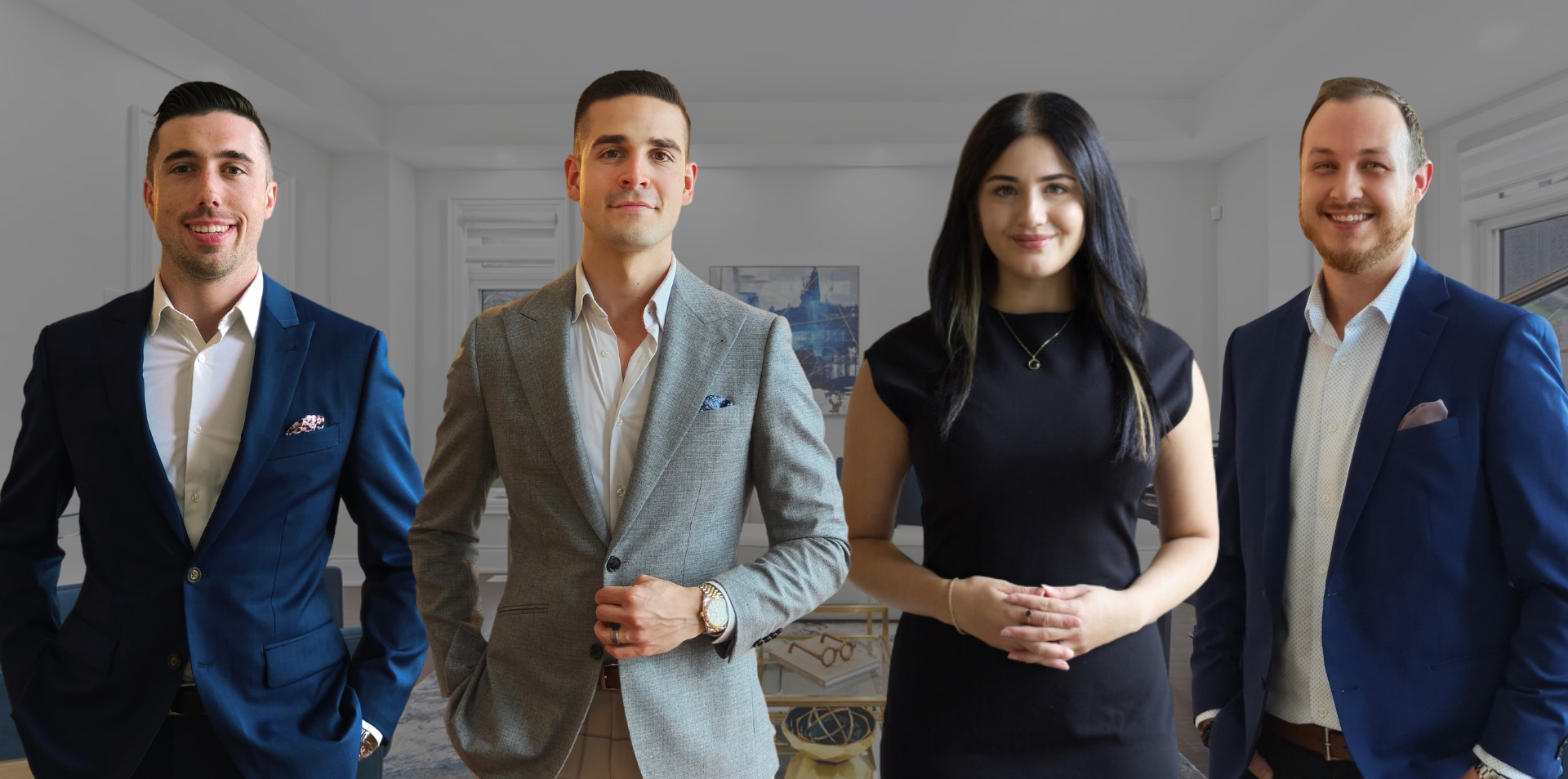Brad is a full service Realtor®. Coming from a background and family full of successful entrepreneurs and small business owners, he understands that buying or selling a property is more than just a transaction. Its working with you to understand your needs and desires. Its being prepared with all the right information about the property and its possibilities. Whether you are buying, selling or investing, he commits himself to be of service, not only during the sale, but before and after as well.
 (1).png)






.jpg)